After The Great October Socialist Revolution, the government led by Stalin strived to eliminate everything that was linked to the capitalistic past and to establish a new Socialist Utopia. To demonstrate the great achievements of the new country, in 1935 Stalin initiated the reconstruction of the Soviet Union’s capital, which was named the Moscow General Plan. On 13 January 1937, The Council of Ministers published a decree ordering the construction of 8 skyscrapers (also known as “Eight sisters”) within just 5 years. According to that document, “the proportions and shapes of these buildings must have an original composition both architecturally and artistically. They have to be linked to the historical development of Moscow and to the silhouette of the future Palace of Soviets. These new buildings must not repeat or copy the multi-storey buildings already known abroad.”[1]

Although the style developed for this project was officially presented as being rooted in the Russian tradition and detached from Western examples, in this paper I will argue that it has similarities with Western architecture and Gothic Style in particular. In order to undertake my research, I will study one of these skyscrapers – the premises of Moscow State University ( 1953) and trace such similarities. Also, I will provide the analysis of the archival photo materials available, and consult with two ideologically opposite sources: the book entitled Construction of high-rise building in Moscow, written in 1953 by Vyacheslav Oltarzhevsky, who was one of the leading architects of the project, and the book Stalinist Architecture, written by Aleksej Tarchanov and Sergei Kavtaradze, published in 1992 in London.
The initial plan of Moscow reconstruction included 8 skyscrapers, with the dominance of the Palace of the Soviets, which would have determined the appearance of the capital. However, the project was only partially implemented and 7 high-rises were built. Remarkable that during the construction, the design and the purpose of these buildings were changed and adjusted.[2] Tarchanov and Kavtaradze stated that after WWII the ideological climate changed and a new generation of architects came with different visions. These leading architects were striving to
represent the triumph of Communism and the leading position of The Soviet Union.
The country had the biggest and the most efficient army and regularly announced its achievements in developing nuclear weapons. Stalin had always envisioned Moscow to be the World Capital of Communism, a place for ideological pilgrimage. It is remarkable that Stalin’s strategy was coherent with the Christian tradition of building cathedrals, through which the rulers were demonstrating their power and connection to God by constructing extremely high buildings.[3] Thus, in the atheistic Soviet Union, The Moscow University was often presented as the Temple of Knowledge, which on the one hand aimed at eliminating any signs of religion, on the other hand, to a certain extent, appropriated its attributes.
Originally, Moscow State University was not included in the plan of the reconstruction, however, a year later after the first decree, on 3 July 1948, the Council of Ministers released an adjustment to the plan, assigning to design a new building of Moscow State University on Leninskie Gory to a group of architects, including Lev Rudnev (head), Sergey Chernyshev, Pavel Abrosimov and Alexander Khryakov.[4] It is important to mention, the architectural ensemble of the University is located on the highest point of Moscow, which is 194 meters above sea level. In the beginning, the plan of the University, which included educational and residential buildings, labs and botanical gardens, was more compact and the main building it was meant to be only 20 levels.[5] However, with the efforts of Alexander Nesmeyanov, who was the rector of Moscow University at that time, and his good relationship with Stalin’s close circle, the architectural ensemble expanded to a great extent. The main building became 240 meters tall and now it has 36 levels. Its top ends with a 58-meter-long spire, which holds a 12-ton 5-pointed star framed with ears of wheat.[6]
Tarchanov and Kavtaradze argue that in the initial project, Moscow skyscrapers did not have a spire top, however, it changed due to two reasons: firstly, the high-rising buildings with spires were reminiscent of Kremlin, and therefore they were linked to the Moscow architectural tradition, as it was requested by The Council of Ministers. Furthermore, Tarchanov and Kavtaradze state: “ in the Age of the “struggle with cosmopolitanism”, the spire was also a device used to emphasize the distinction between Moscow’s high-rise buildings and American sky-scrapers of The 1930s.” It is not clear which buildings in particular Tarchanov and Kavtaradze compared to conclude that the spire was a distinctive feature of the new Moscow architecture. The American researcher Dr Paul A. Ranogajec stated that many early skyscrapers were following “a popular formula: a broad base on top of which rose a slender tower, often incorporating setbacks at multiple levels, all topped by a pyramidal cap or spire.”[7] Indeed, the 319-meter-tall Chrysler Building, constructed by William Van Alen and completed in 1930, ends with a 56-meter-tall spire. It appears, that even with a strive to develop an architecture that would not be similar to examples from abroad, Stalin and the leading architects followed this formula and joined the competition, prioritising the most impressive scale. Tarchanov and Kavtaradze also attempt to juxtapose the reasons for developing high-raising architecture in the USSR and the USA: “it is the differences in intention and meaning that is most striking. The American skyscraper is ultimately an expression of the high cost of land. In Soviet Russia, the land was the property of the State and therefore cost nothing.”8 Similar to Tarchanov and Kavtaradze, Vyacheslav Oltarzhevsky, who was involved in the reconstruction of Moscow, describes that: “the principles of Soviet high-rise buildings are directly opposite to the principles of building American skyscrapers, a product of wild capitalist competition, the desire of capitalists to knock out as much profit as possible from every piece of urban territory.”[9] Although Tarchanov and Kavtaradze, and Vyacheslav Oltarzhevsky connect the principles of skyscrapers with a high density of urban planning, in their comparison they did not take into consideration that Moscow State University was built on the ground that had not been developed before. That can be observed in the documentation, which was taken during the construction work. (Fig.2.)
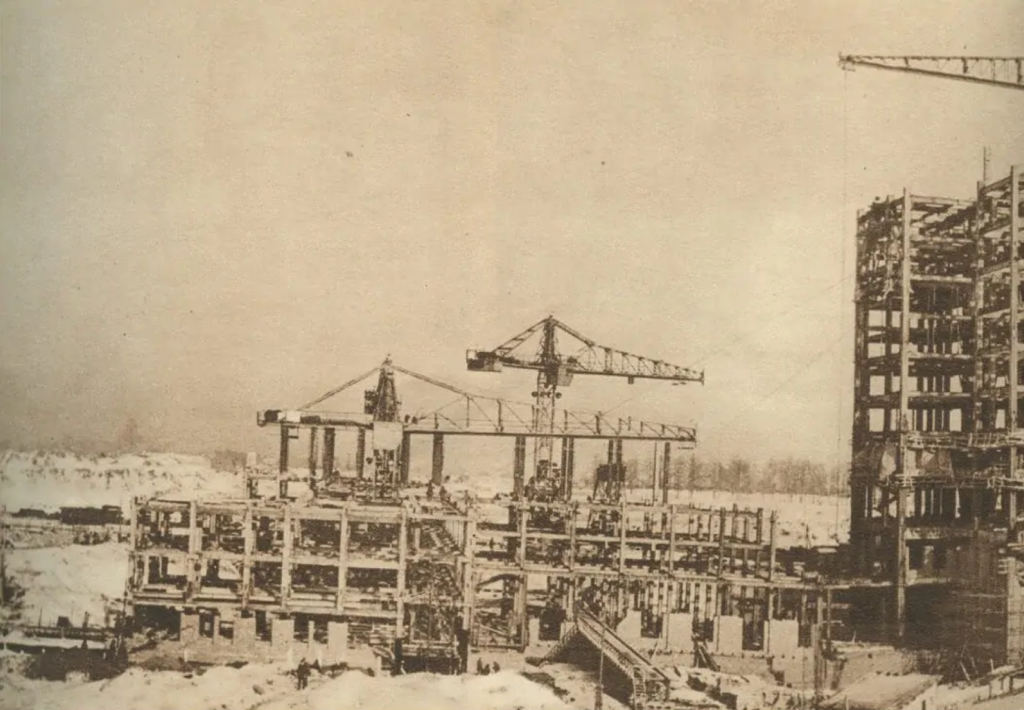
As mentioned before, Tarchanov and Kavtaradze found that the central building of Moscow State University has references to the architecture of the Kremlin, the Spasskaya Tower in particular. It is important to consider that the Moscow architectural tradition, which was mentioned in the decree and discussed by Oltarzhevsky, had not developed being isolated from the external world. It is known that many Moscow’s iconic buildings of the 15-16th century were created by Italian architects. For instance, Trinity Tower ( 1495-1499) of Moscow Kremlin was designed by Aloisio da Milano. Pietro Antonio Solari built Borovitskaya Tower (1490), Beklemishevskaya Tower (1487) and possibly Spasskaya Tower (1491)[10]. It is remarkable that until the Moscow reconstruction, The Ivan the Great Bell Tower, completed in 1508 by the architect Bon Friazine, had been the tallest building. Such an implicit connection with the Western heritage can also be traced to the professional formation of the architects who were involved in the development of the Moscow reconstruction plan. Lev Rudnev and Sergey Chernyshev received their education before The Revolution at the Imperial Academy of Arts ( Saint Petersburg). That education included the study of the great examples of Western European architecture. It appears that, despite the official presentation of the project as being novel and detached from the Western iconic architecture, Moscow State University should rather be discussed in terms of innovation, in which the architects found new applications for the existing artistic and constructive solutions.
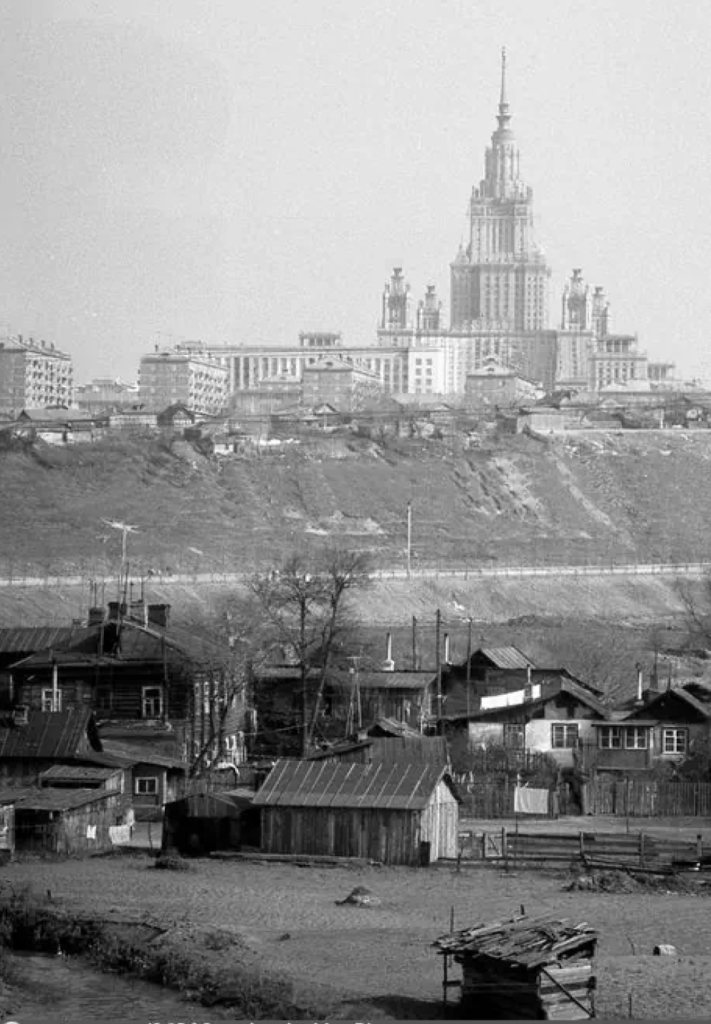
The archival materials (Fig. 3, Fig.4 ) shows that even when the territory around the Moscow University had already been developed and new districts with modern collective housing have been constructed, the tall silhouette of its building remained impressive and visible from a far distance in different sites of the city. That method of creating the cityscape dominants was not invented in The Soviet Union. It had been known since Medieval times and can be observed in some examples, for instance, the spires of one of the most remarkable French Gothic Cathedrals, the Cathedral of Our Lady of Chartres[11], are visible from a distance of 25 km.[12] Since the time of its construction ( 1145-1194) Chartres has been hosting one of the most important Christian relics, which has been attracting many pilgrims. To a certain extent, the scale of the Cathedral corresponds with its significance for the Cathédrale Notre-Dame de Chartres 10 Some sources attribute the design of Spasskaya Tower to the court architect Christopher Galloway. dedicated Christians. Another example of enhanced visibility is the Gothic-style Benedictine abbey named Mont-Saint-Michel. It was constructed on a rocky tidal island, 92 meters above sea level. Considering the historical and cultural importance of Mont- Saint-Michel, it is highly possible that the architects, who had been involved in the development of the Moscow reconstruction project, were aware of the impression the abbey could make upon the pilgrims who were approaching it from afar.
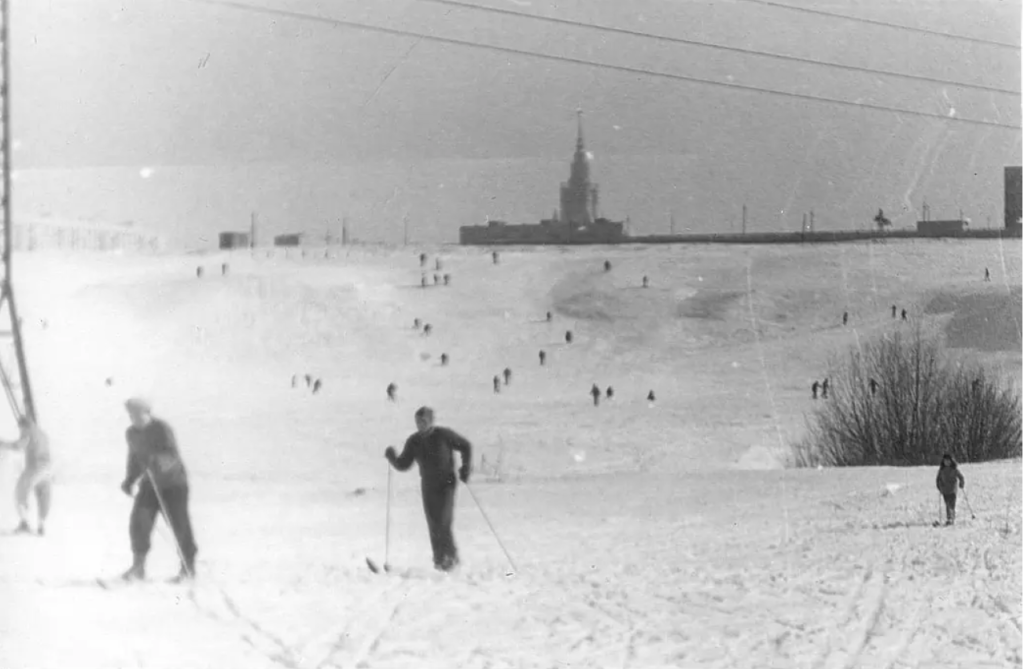
Fig. 4. The silhouette of Moscow State University, 1961 https://pastvu.com/p/95780
Some other documentation, related to the Moscow reconstruction plan, shows that the architects were aware of the effect induced on man by large-scale architecture. Since the height of constructions was accepted to be a measure of success and a demonstration of power, the taller a building was, the stronger the message it conveys. For instance, on a sketch (Fig. 5 ) by one of the most recognized architects Boris Iofan we can see a correlation between the human height and the scale of the Palace of the Soviets: small dots on the bottom of the drawing, which supposedly represent a military parade, appear a minor detail in front of a giant vertical construction, topped with a statue of Lenin.
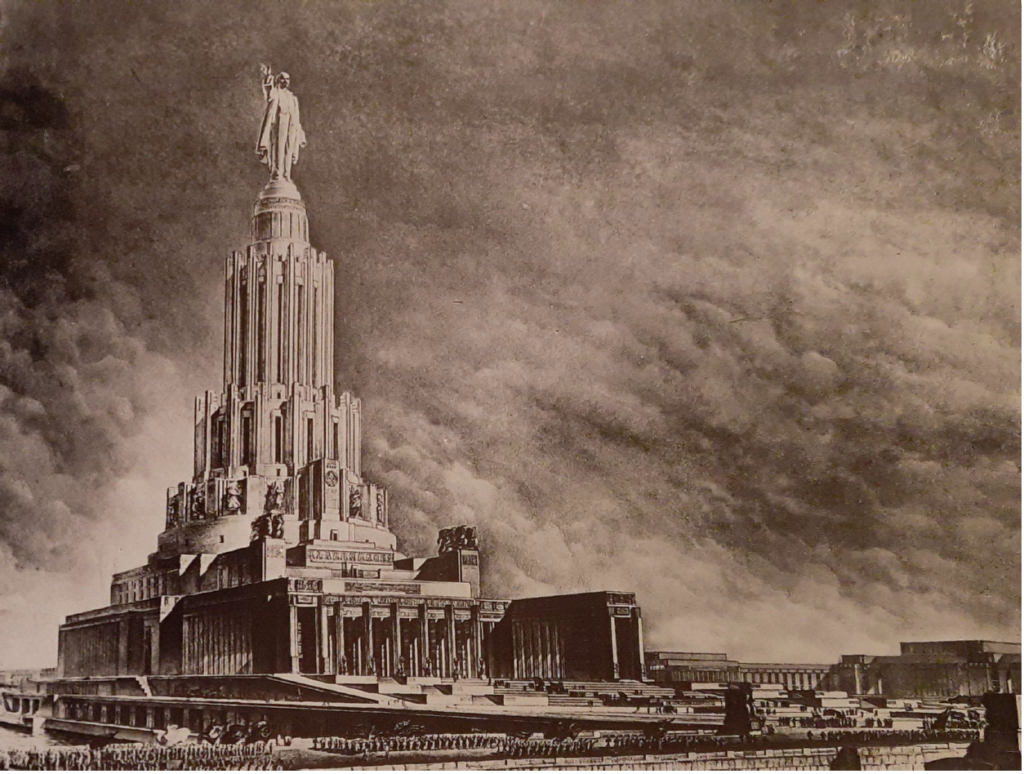
The power demonstration by high-rises was not limited to the borders of Moscow. Each step of the process of construction was covered in Mass Media as a revolutionary event in contemporary World architecture [13 ] and circulated all over the country and beyond. (Fig. 6) Due to that promotion, the Moscow State University ensemble soon after its construction became an iconic site that attracted many Soviet citizens.
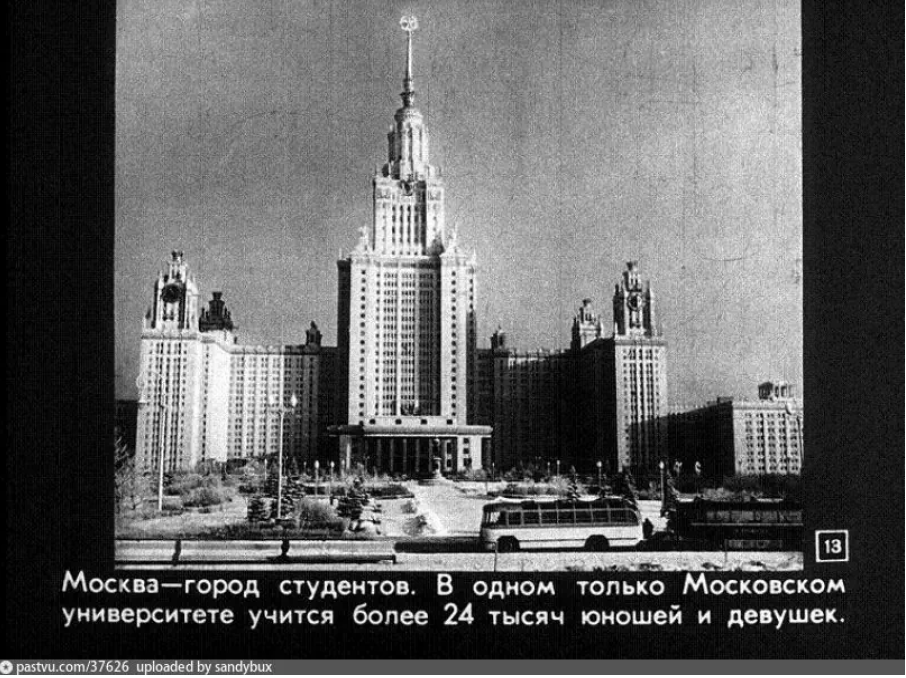
Considering the technical aspect of the Moscow State University building, its construction was made with large metal pillars, filled with light bricks. Such an approach to a distribution of the weight appears to be similar to the Gothic one. This can be seen on the floor plan of the building. (Fig. 7 ) For a better understanding of the relationship between the construction of the Moscow University building and Gothic architecture, more studies, on the archival material has to be undertaken.
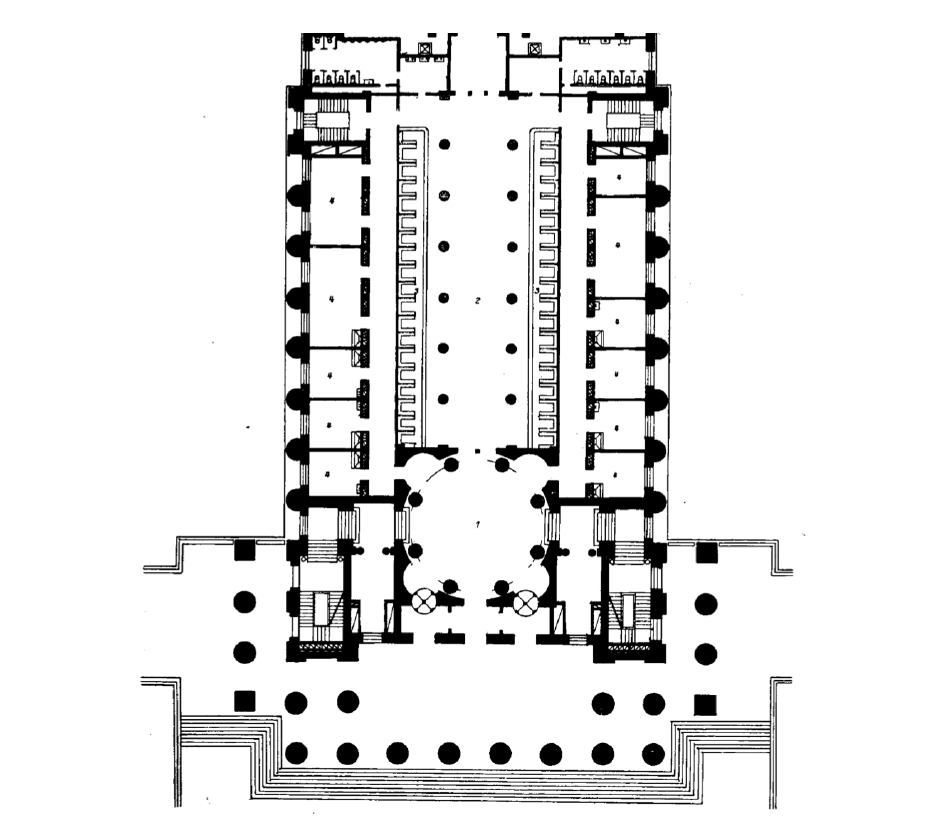
To conclude, in this paper, I traced and discussed the Gothic features of the high-rise buildings that were constructed as a part of the Moscow renovation plan. The Moscow State University architectural ensemble was taken as a case study. I cited official documents that ordered to develope a style that was supposed to be based on the Russian architectural tradition and not to copy any existing examples, including American skyscrapers. However, I argued that the Moscow high-rise buildings to a certain extent have some connection with the Western heritage and Gothic architecture in particular. Through the critical review of the book Stalinist Architecture, written by Aleksej Tarchanov and Sergei Kavtaradze, I discussed the historical and cultural environment in which the Moscow reconstruction plan was developed and
materialised. By analysing the arguments provided by the authors, I discovered that the Moscow architectural tradition had been developed by Italian architects and thus had Western influences. Furthermore, the similarities between American Skyscrapers and Moscow high-rises were identified.
I touched upon the importance of Moscow University for a Soviet citizen and drew parallels with Chartres Cathedral, which has been one of the most important destinations for the Christian pilgrimage. Special attention was given to the scale of the Moscow University premises in relation to the human size, which operates in the same way as the Gothic abbey Mont-Saint-Michel. The study of the archival material and the literature allowed me to conclude that the main similarity of Gothic architecture with the Moscow State University building is located in the scale of the construction and the impression of power it conveys.
Bibliography:
[1] “Decree, 13 January 1947” Accessed March 1, 2021. URL: Decree
http://grachev62.narod.ru/stalin/t18/t18_199.htm
[2] V. Oltarzhevsky. Construction of high-rise building in Moscow. Moscow: Literatura po stroitelstvu i architekture, 1953., p.3-7.
[3] Tarchanov, Kavtaradze, Stalinist Architecture. London: Laurence King, 1992.,p.132.
[4] “Decree, 3 July 1948” Accessed March 2, 2021. URL: http://grachev62.narod.ru/stalin/t18/t18_220.htm
[5] The height of high-rising buildings in the decree was described not in meters, but in levels.
[6] Tarchanov, Kavtaradze, Stalinist Architecture. London: Laurence King, 1992.,p. 141.
[7] Ranogajec P. A. “Van Alen, The Chrysler Building (Article).” Khan Academy. URL:https://www.khanacademy.org
[8] Tarchanov, Kavtaradze, Stalinist Architecture. London: Laurence King, 1992.,p. 140-143.
[9] Oltarzhevsky. Construction of high-rise building in Moscow. Moscow: Literatura po stroitelstvu i architekture, 1953., p.20-28.
[10] Some sources attribute the design of Spasskaya Tower to the court architect Christopher Galloway.
[11] French: Cathédrale Notre-Dame de Chartres
[12] UNESCO “Chartres Cathedral” URL:https://whc.unesco.org/en/list/81/
[13] Oltarzhevsky. Construction of high-rise building in Moscow. Moscow: Literatura po stroitelstvu i architekture, 1953., p.8.